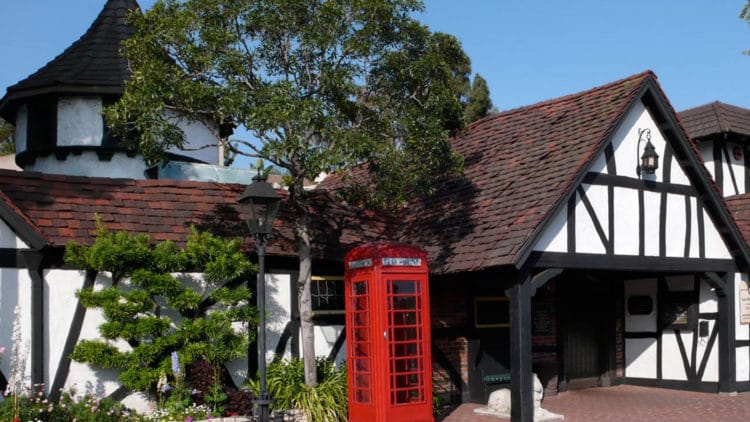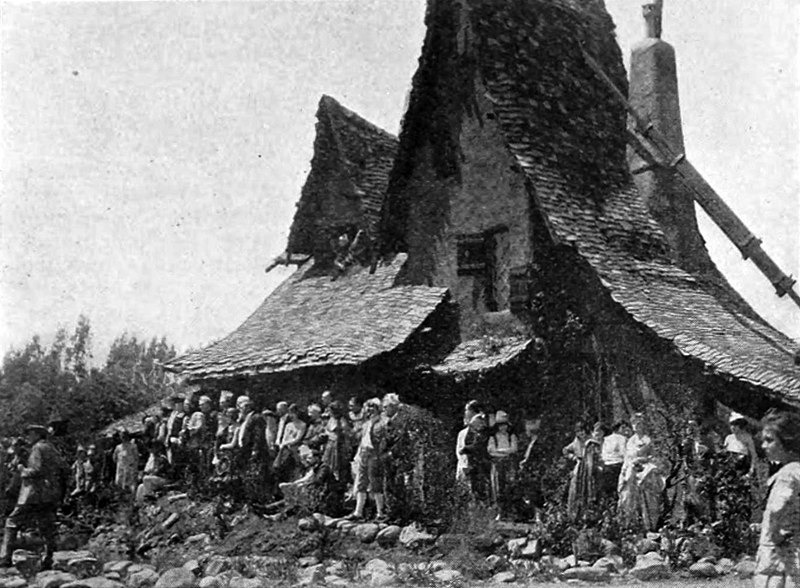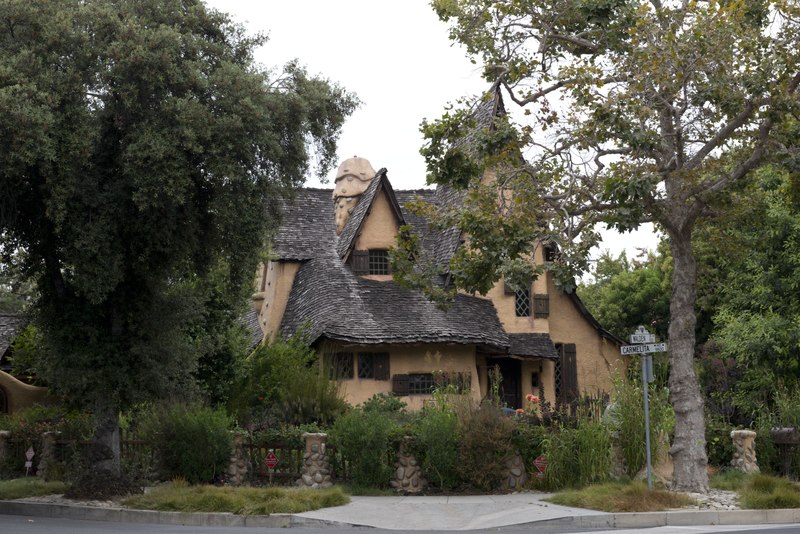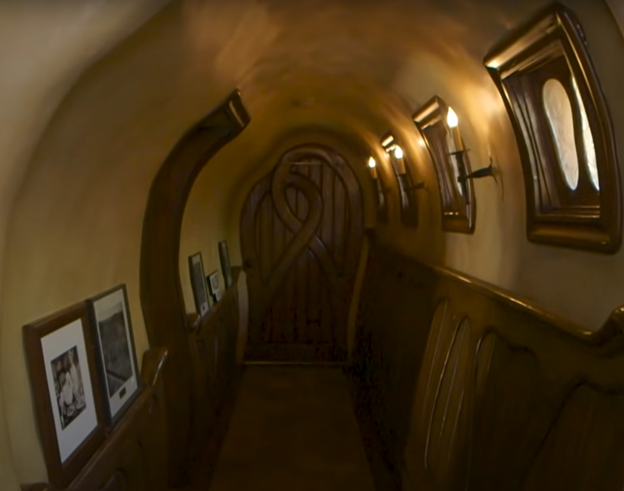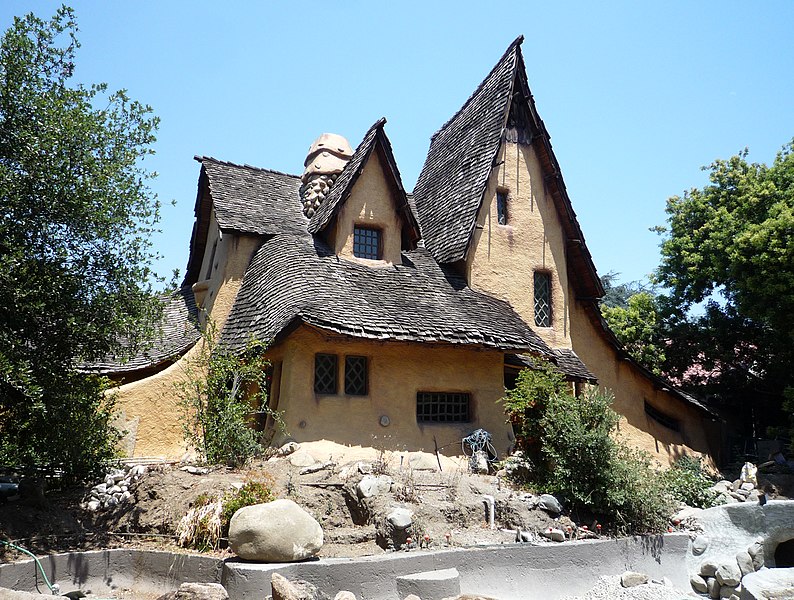
- calendar_month October 26, 2022
- folder COMMUNITY
LA Home Spotlight: Under the Spell of the Spadena House
Home Design & Decor October 25, 2022October 25, 2022 Seth Styles
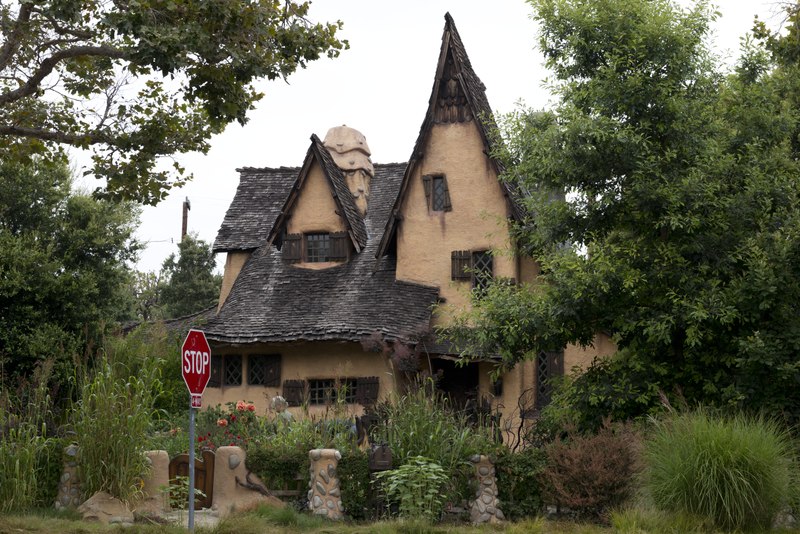
We’ve always thought of Los Angeles as a bewitching city. Does that mean we have literal covens flying around? We can’t say for certain, but if we do, we know where they’d love to convene. Amidst the decadence of Beverly Hills sits a spellbinding sanctuary plucked like a poison apple straight out of a fairytale. But there’s no dimensional rift at the corner of Walden Drive and Carmelita Avenue; at least not one that we can confirm. There is plenty of magic however. And it’s all radiating from the subject of this spookily spectacular Los Angeles Home Spotlight. Hold onto your broomsticks and bedknobs as we enter the Spadena house, sometimes referred to in hushed tones as the Beverly Hills witch house.

Photo credit: Kafziel
Once Upon a Time…
From its delightfully distressed appearance and exaggerated features, the Spadena house doesn’t look quite of this time. Maybe not even of this world! But it exhibits a type of architecture that was somewhat popular during Hollywood’s golden age.
This design style is fittingly referred to as “storybook architecture.” As the Spadena house illustrates, storybook architecture was defined by a distorted representation of medieval style, all wayward walls and cascading witch hat roofs. And faux dilapidation really sold this funhouse mirror version of primitive cottages.
Hollywood art director Harry Oliver concocted the design for the Spadena house. It should come as no surprise that he was instrumental in the rise of storybook architecture. Having worked as a member of the art department for over 30 films from 1919 to 1938, he brought a unique design perspective that challenged standard conventions of domestic architecture.
You’ll find another of Oliver’s still-standing creations in Atwater Village. The Tam O’Shanter restaurant, a Scottish steakhouse, wouldn’t seem out of place at the heart of Disneyland. In fact, Walt Disney himself considered Oliver’s designs (and storybook architecture in general) a major influence on his Imagineering program.
Photo credit: The Tam O’Shanter
The Journey of the Witch House
Before it was the Spadena house or the Beverly Hills witch house, this storybook structure served as the professional offices for Irvin Willat’s Culver City film studio. Willat jointly owned Willat Productions with his brother. Alas, the storybook studio’s service to them was short-lived.
Willat Productions closed its doors in just a couple of brief years. The brothers planned to have the studio razed, but producer Ward Lascelle stepped in. He didn’t just want to preserve the incredible design. He wanted to have it moved to Beverly Hills where it would stand as his personal residence. And in the end, Lascelle got his wish.
In a Far Off Land Called Beverly Hills
It’s difficult to pinpoint the exact year that the storybook home made its sojourn from Culver City to its current spot in Beverly Hills. However, the earliest records on file show building permits from 1924. This coincided with the addition of a 2-car garage at the rear of the Beverly Hills witch house.
Soon, the Lascelle family had fully moved into the home. So, why don’t we know it as the Lascelle house? Sometime in the 1930s, a musician began renting a portion of the Beverly Hills witch house from the Lascelle family. His name was Louis Spadena and he was still there when the Lascelles divorced in 1938. In the divorce settlement, it was decreed that Lillian Lascelle would retain the Beverly Hills witch house.
Photo credit: Motion Picture News, May 28, 1921
Naming the Spadena House
Nearly a decade after Ward and Lillian Lascelle divorced, Lillian found a second chance at love with her tenant, Louis Spadena. The couple would continue living in the home until 1965 when they’d sell it to Martin and Doris Green.
Perhaps since Ward Lascelle had resided in the home a shorter time than Louis Spadena, the public chose the musician for the home’s namesake. But whatever the logic, people commonly refer to it as the Spadena house to this day.
Toil and Trouble
Over the decades, the various residents of the Spadena house instituted alterations further distancing the home from its production studio roots. One family, most likely the Greens, added a skylight to bring more natural vibrance into the nearly 4,000-square foot floor plan.
But it was also during their ownership that the moat surrounding the Spadena house began to leak. Perhaps repairing the moat would have been too costly or complex. But whatever the reasoning, the Greens opted to fill it with dirt instead, transforming it into a garden.
Photo credit: Carol M. Highsmith
The leaking moat was the herald of disrepair for the Spadena house. Over the decades, it fell into further states of disrepair. With no fairy godmother around to wave her wand, things were looking bleak for the once magical abode. And while that fairy godmother never came, the right witch must have wished upon the right star. Because fate delivered someone even better in the form of real estate agent Michael Libow.
Not All Champions Wear Shining Armor
When Libow took the listing for the mystical manor in 1997, he described its state as a “sixties nightmare.” While he wasn’t a fan of what the Greens had done with the place, he loved the storybook architecture of the unique domicile. He found the home’s charms so enchanting that he intuitively took up the champion’s mantle, forbidding anyone from tearing it down.
Unfortunately, this was every potential buyer. It was as if the home’s mythical beauty was blinding. They seemed to see nothing but the premium land on which it stood. So, he did what any ensorcelled devotee would in his position. Libow bought the Spadena house himself.
The realtor found a strange potential in the sanguine shag carpets and kitschy wallpaper. It was as if they faded before his eyes, revealing everything the marvelous home could be. Thus Libow rolled up his sleeves, dug in his heels, and broke ground on years of painstaking renovation.
Restoring the Spadena House
When work crews erected a tall black perimeter in anticipation of the exhaustive renovations, the community responded by sending Libow a wave of ire and hate mail. They believed it was proof that the realtor planned to level the legendary home himself.
His wasn’t the only heart enthralled by the storybook sanctuary. Little did the fair folk of Beverly Hills know he was not only returning the Spadena house to its former glory, but getting it closer to its fabled inspiration than it had ever been.
If only magic were real. But there were no wands for Libow to wave, no wishes to be granted. The home had been delivered to him on the nimbleness of the wind, stoking the fires of passion in him, and ultimately tapping his liquid resources. Ultimately, the only element left at the magic man’s disposal was pure, hard earth. Fortunately, he’d already moved mountains for the Spadena house.
Over the years, Libow reinvented the home’s interior, sinking enough into the enterprise to have easily afforded a whole new property instead. But every nuance was a labor of love. He called upon masters in their field including artisans and set designers to make his most fantastic dreams a tangible reality. The result was enough to make even the most cynical skeptics believe in magic.
Under the Spadena House’s Spell
Photo credit: ABC7
The Spadena house punctuating a little over a quarter of an acre of premium Beverly Hills land further emphasized by its sterling 90210 zip code. Beyond an English garden straight out of a gothic romance, all thistles and black dahlias, you’ll cross a restored moat populated by languid koi. The return of the moat is the first indicator of Libow’s extensive renovations that sought to move the Spadena house closer to Oliver’s original vision, though with more than a heaping helping of Libow’s own creative input.
Beneath the exaggerated wooden shingles of the swayback roof, you’re now greeted by an interior that matches the home’s festive fairytale exterior. The real estate agent found particular inspiration in the works of Spanish architect Antoni Gaudi whose curving contours, kaleidoscopic tiles, and art nouveau aesthetic breathe life into the streets of Barcelona.
As you wander its arched corridors, three bedrooms, four bathrooms, and comprehensive kitchen, you may recognize a distinct lack of right angles if you’re particularly observant. This was an intentional choice for Libow, who incorporated Feng Shui into much of his interior design.
Cascading tile shards rain down archways that create a cavernous feeling to bathrooms and stairwells, but never compromise a sense of luxury. Every aspect appears antique including the features created since Libow’s acquisition of the Spadena house. He estimates that around 98% of what you see inside the home is relatively new despite looking like it was salvaged from a medieval cottage in Germany’s Black Forest.
Happily Ever After at the Spadena House
Photo credit: Bobak Ha’Eri
Libow paid $1,267,510 for the Spadena house back in 1998. Today, analysts estimate the house to be worth at least $6 million. This isn’t just a result of its highly-in-demand Beverly Hills location. The Spadena house likely wouldn’t be able to be reconstructed today.
In this sense, it may as well be priceless. In 1998, this seemed to be a divided opinion. But today, the Spadena house is officially considered a protected historic landmark by the city of Beverly Hills. And while Libow’s always known what he’s got, he’s also made it clear that he loves sharing that joy with the community.
Libow typically allows visitors to snap photos in front of his iconic home, but we’d like to point out that the Spadena house remains a private residence to this day and is not open for public tours. Not even for witches.
