-
Sold Price :
$1,600,000
-
Beds :
4
-
Baths :
5
-
Property Size :
2,860 sqft
-
Year Built :
1955
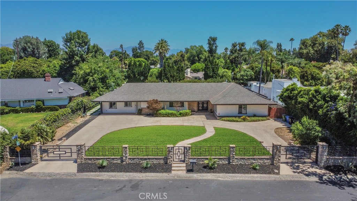
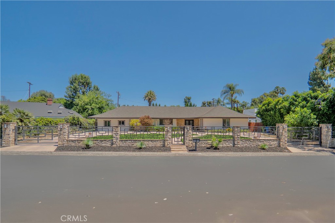
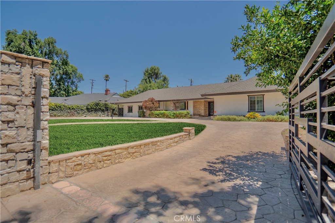
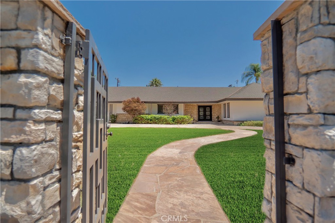
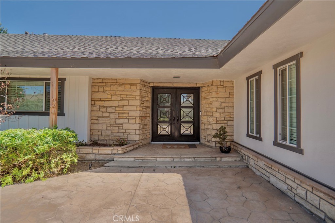
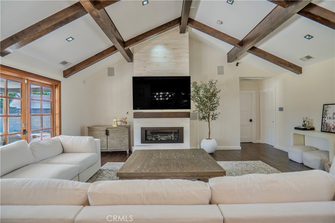
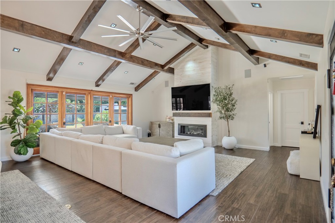
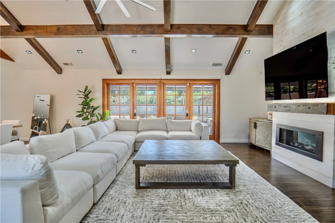
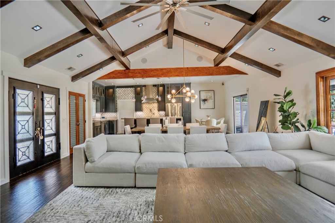
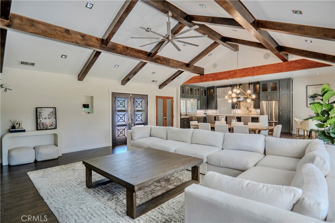
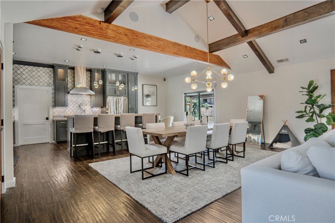
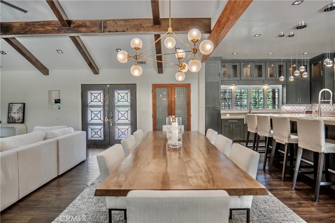
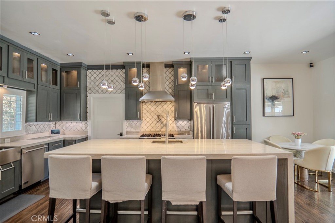
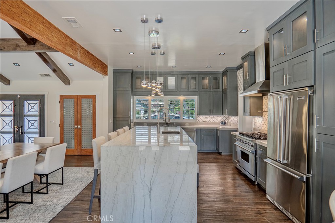
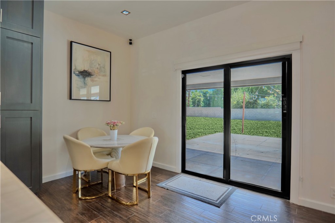
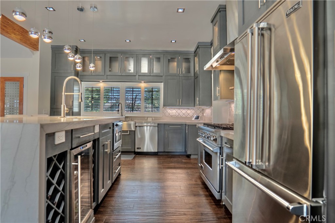
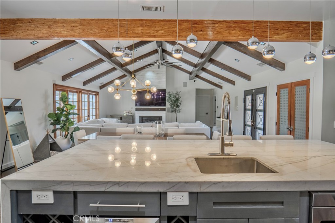
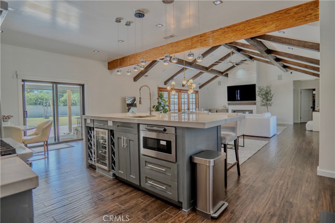
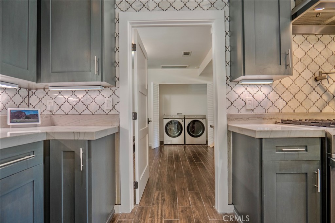
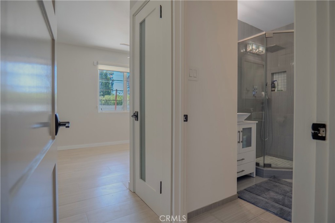
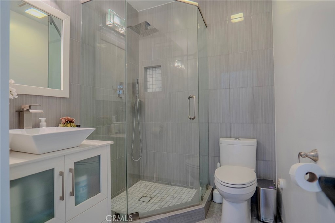
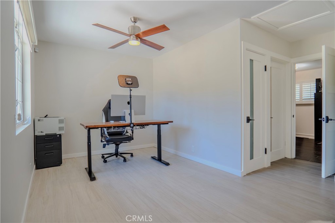
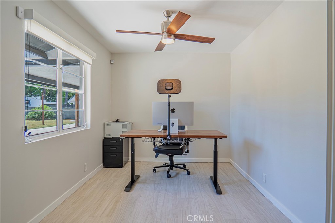
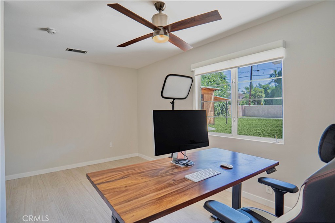
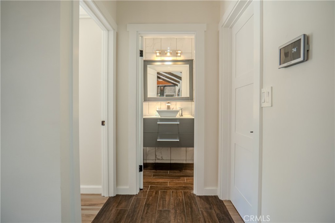
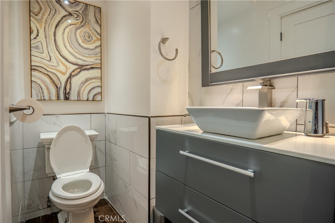
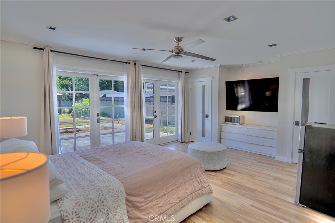
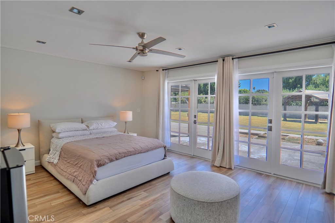
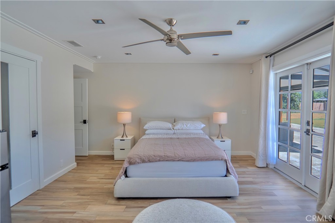
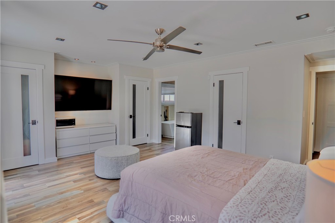
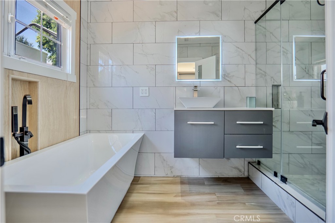
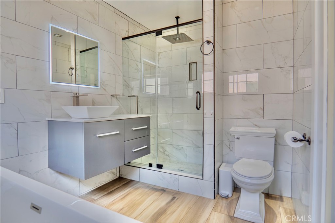
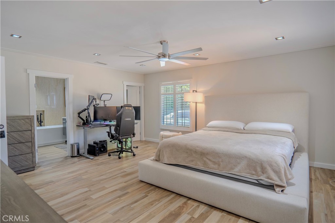
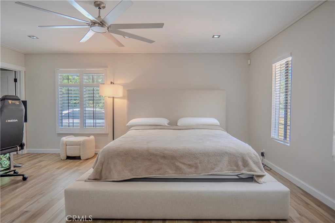
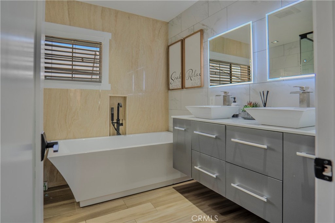
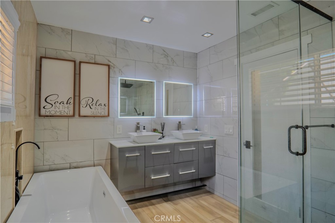
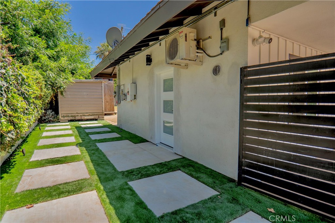
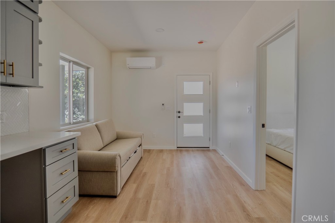
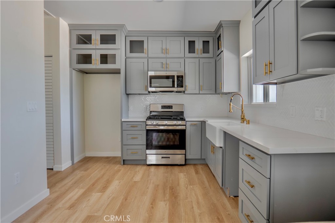
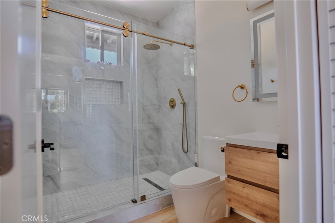
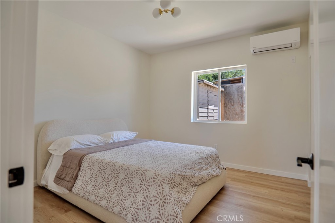
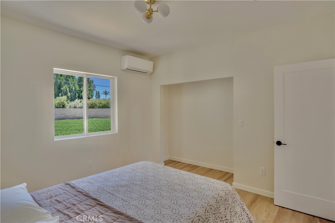
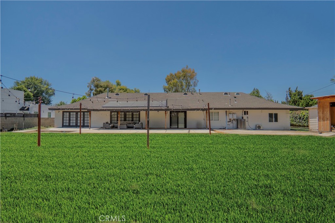
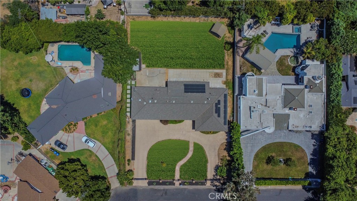
Property Description
Experience resort-style living in this stunning, remodeled single-story home with 4 bedrooms and 5 bathrooms, with a brand-new 490-square-foot ADU in the coveted Sherwood Forest neighborhood. This property features a private double-gated entrance leading to a spacious circular driveway, surrounded by lush landscaping, vibrant flowers, and numerous fruit trees, enhancing its resort-like ambiance.
Set on a rare 21,000+ sq ft flat lot, this charming estate boasts a grand double-door entry that opens to an inviting foyer with soaring vaulted and beamed ceilings. The open floor plan is bathed in natural light, highlighting custom finishes throughout. Perfect for entertaining, the home offers seamless indoor/outdoor flow and exquisite designer touches.
The gourmet chef’s kitchen is a highlight, featuring quartz countertops, abundant storage with new cabinets, professional-grade Viking appliances, elegant pendant lighting, recessed lighting, a wine fridge, and a large center island with a breakfast bar and waterfall edges. Adjacent to the kitchen is the dining area, which flows into the expansive living room with a custom-built fireplace.
The layout includes spacious bedrooms on either side of the home for optimal privacy. The primary suite offers three closets and a luxurious en-suite bathroom with a soaking tub and a large separate shower. Two additional bedrooms, one with a walk-in closet, are also generously sized and each has its own en-suite bathroom. These bathrooms are beautifully remodeled with marble countertops and unique Calacatta gold marble honed subway tiles, complemented by custom lighting, including illuminated mirrors.
Additional features of this custom-renovated home include wide-plank tiles/vinyl floors, designer lighting throughout, brand-new central A/C and heating, recessed lighting, a brand-new tankless water heater, a leased solar panel system, new interior and exterior paint, an alarm system, and a custom-built tool shed. The front and back yards feature a sprinkler system and a drip irrigation system in the front.
The entertainer’s backyard is a dream with ample space for a large pool. It includes a custom pergola with a seating area, multiple covered patios, garden beds, and an array of fruit trees such as fig, pomegranate, grapes, grapefruits, oranges, peaches, avocados, blueberries, and cherries. The property is conveniently located near restaurants, shopping, and California State University, Northridge.
Interior Features
| Laundry Information |
| Location(s) |
Washer Hookup, Gas Dryer Hookup, Inside, Laundry Room |
| Kitchen Information |
| Features |
Kitchen Island, Remodeled, Updated Kitchen, Walk-In Pantry |
| Bedroom Information |
| Bedrooms |
4 |
| Bathroom Information |
| Features |
Bathroom Exhaust Fan, Remodeled, Separate Shower, Tub Shower, Upgraded |
| Bathrooms |
5 |
| Flooring Information |
| Material |
Tile, Vinyl |
| Interior Information |
| Features |
Beamed Ceilings, Ceiling Fan(s), Crown Molding, Separate/Formal Dining Room, Eat-in Kitchen, High Ceilings, Open Floorplan, Recessed Lighting, Walk-In Pantry, Walk-In Closet(s) |
| Cooling Type |
Central Air, Electric, ENERGY STAR Qualified Equipment, High Efficiency, Zoned |
Listing Information
| Address |
8954 Enfield Avenue |
| City |
Sherwood Forest |
| State |
CA |
| Zip |
91325 |
| County |
Los Angeles |
| Listing Agent |
Rodrigo Suerte Felipe DRE #01912053 |
| Courtesy Of |
eXp Realty of California Inc |
| Close Price |
$1,600,000 |
| Status |
Closed |
| Type |
Residential |
| Subtype |
Single Family Residence |
| Structure Size |
2,860 |
| Lot Size |
21,086 |
| Year Built |
1955 |
Listing information courtesy of: Rodrigo Suerte Felipe, eXp Realty of California Inc. *Based on information from the Association of REALTORS/Multiple Listing as of Oct 24th, 2024 at 2:53 PM and/or other sources. Display of MLS data is deemed reliable but is not guaranteed accurate by the MLS. All data, including all measurements and calculations of area, is obtained from various sources and has not been, and will not be, verified by broker or MLS. All information should be independently reviewed and verified for accuracy. Properties may or may not be listed by the office/agent presenting the information.












































