1731 Golf Club Drive, Glendale, CA 91206
-
Listed Price :
$1,500,000
-
Beds :
3
-
Baths :
3
-
Property Size :
2,106 sqft
-
Year Built :
1968
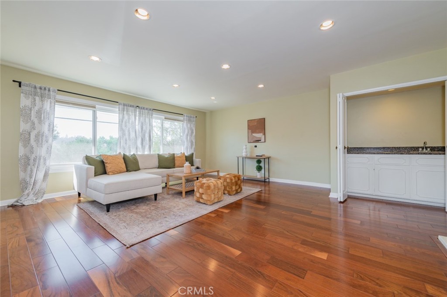
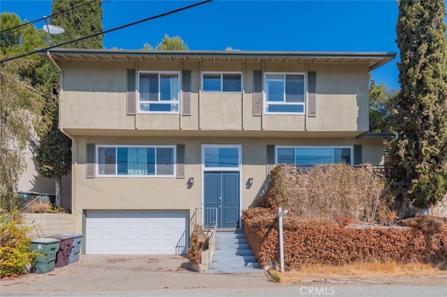
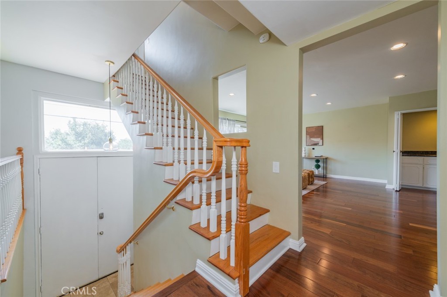
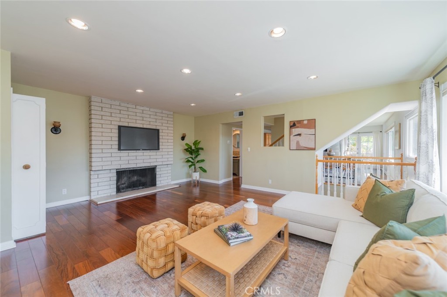
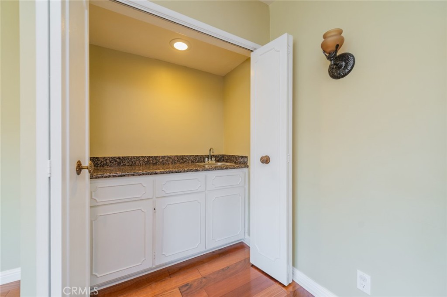
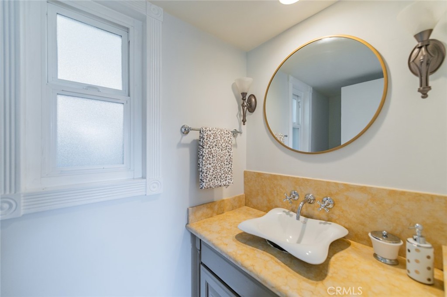
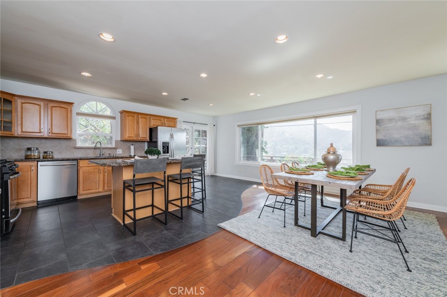
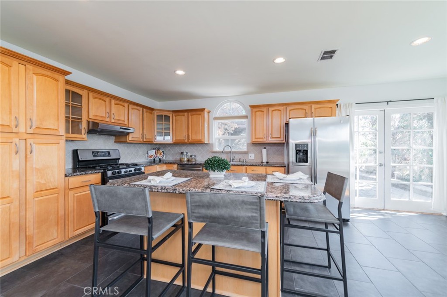
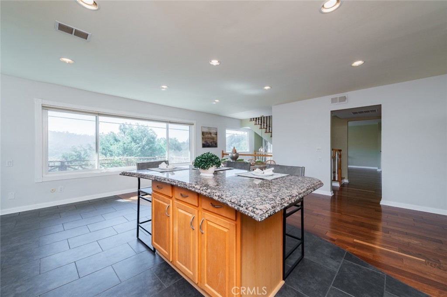
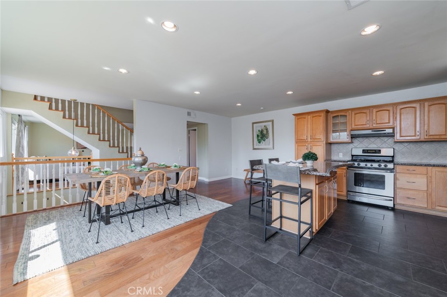
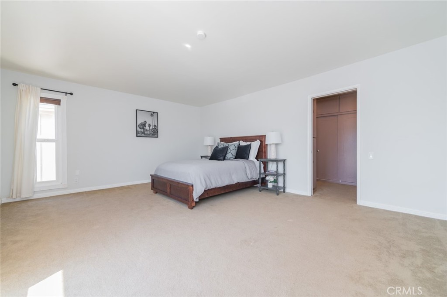
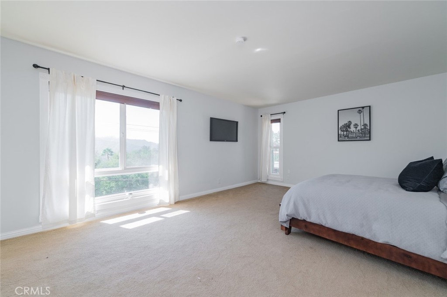
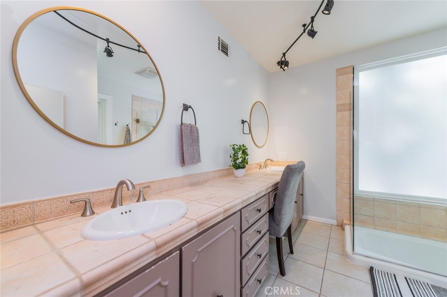
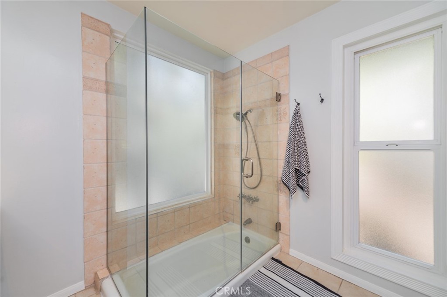
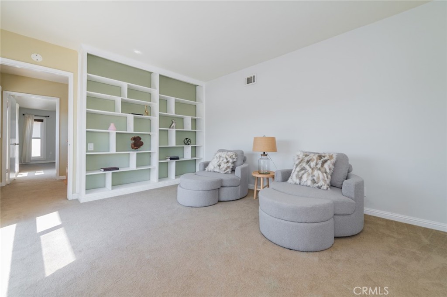
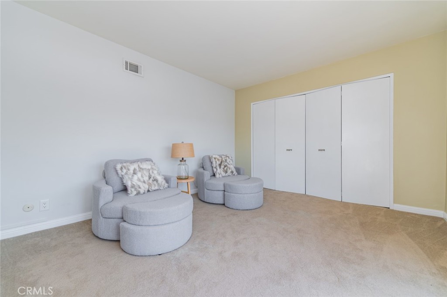
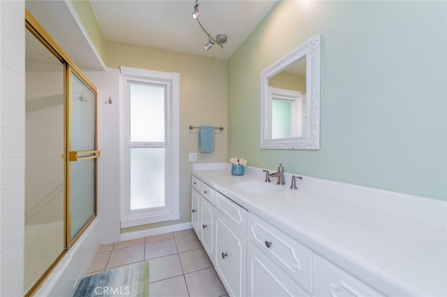
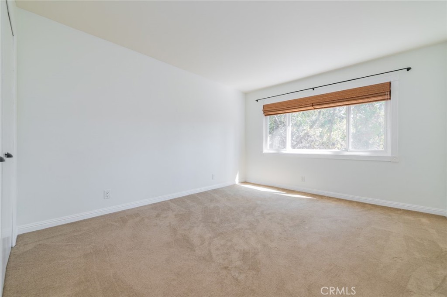
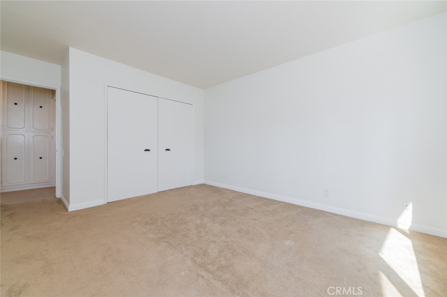
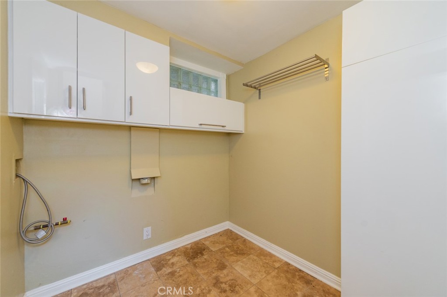
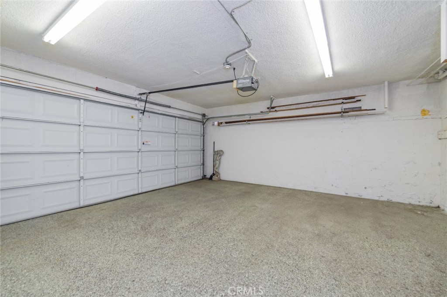
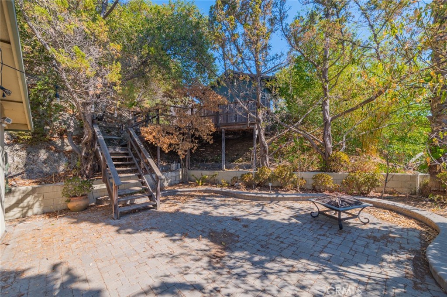
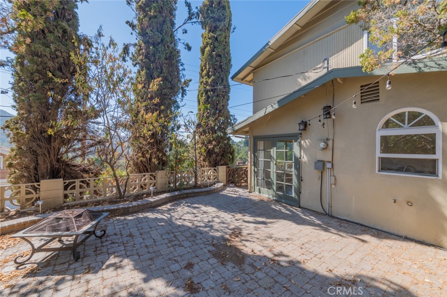
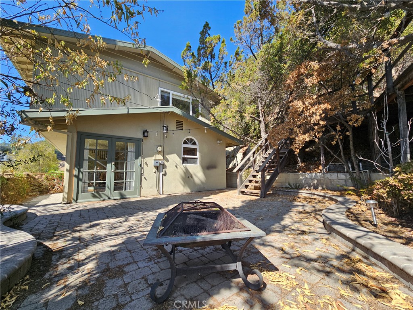
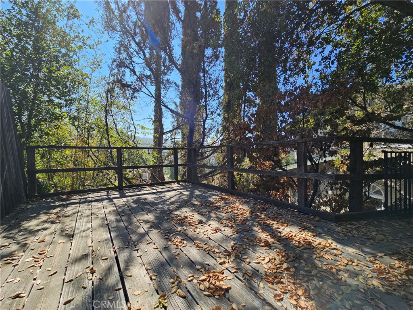
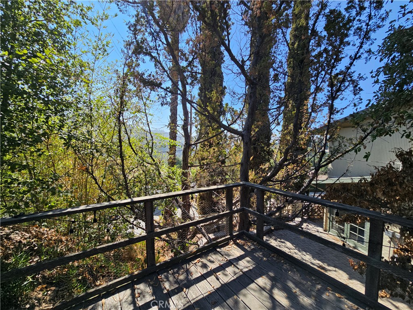
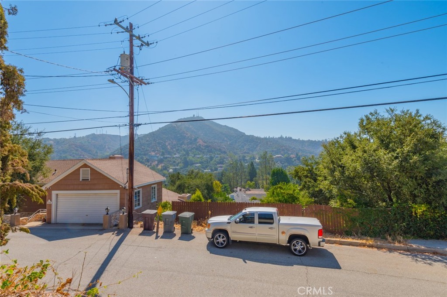

Property Description
Located in one of kept secret areas, Chevy Chase Country Club, is a gorgeous turn-key home with amazing canyon and mountain views.
This 3 beds, 2.5 baths and 2 cars garage house is filled with quality and custom updates.
Top floor has the roomy master bedroom with private bathroom, two more sizable bedrooms sharing the hallway bathroom, premium carpet and travertine tiles.
2nd floor features open space for kitchen, dining area and living room.
Custom kitchen has stainless steel appliances, granite countertops, custom island and ceramic tile floor.
Dining area and living room have natural hardwood floor, wet bar, fireplace, recessed lights and gorgeous views out the windows.
Next to kitchen are double doors that lead to a spacious patio with upstairs deck overseeing views, great for that weekend BBQ gathering.
Interior Features
| Laundry Information |
| Location(s) |
Inside, Laundry Room |
| Kitchen Information |
| Features |
Kitchen Island, Remodeled, Updated Kitchen |
| Bedroom Information |
| Features |
All Bedrooms Up |
| Bedrooms |
3 |
| Bathroom Information |
| Features |
Bathroom Exhaust Fan, Bathtub, Separate Shower, Tub Shower, Vanity, Walk-In Shower |
| Bathrooms |
3 |
| Flooring Information |
| Material |
Carpet, Tile, Wood |
| Interior Information |
| Features |
Wet Bar, Separate/Formal Dining Room, Eat-in Kitchen, Open Floorplan, Recessed Lighting, All Bedrooms Up |
| Cooling Type |
Central Air |
Listing Information
| Address |
1731 Golf Club Drive |
| City |
Glendale |
| State |
CA |
| Zip |
91206 |
| County |
Los Angeles |
| Listing Agent |
Linchen Yang DRE #01889710 |
| Courtesy Of |
FIRST TEAM REAL ESTATE |
| List Price |
$1,500,000 |
| Status |
Active |
| Type |
Residential |
| Subtype |
Single Family Residence |
| Structure Size |
2,106 |
| Lot Size |
10,859 |
| Year Built |
1968 |
Listing information courtesy of: Linchen Yang, FIRST TEAM REAL ESTATE. *Based on information from the Association of REALTORS/Multiple Listing as of Nov 9th, 2024 at 11:41 PM and/or other sources. Display of MLS data is deemed reliable but is not guaranteed accurate by the MLS. All data, including all measurements and calculations of area, is obtained from various sources and has not been, and will not be, verified by broker or MLS. All information should be independently reviewed and verified for accuracy. Properties may or may not be listed by the office/agent presenting the information.




























