44626 Foxboro Court, Lancaster, CA 93535
-
Listed Price :
$429,900
-
Beds :
3
-
Baths :
3
-
Property Size :
N/A sqft
-
Year Built :
1990
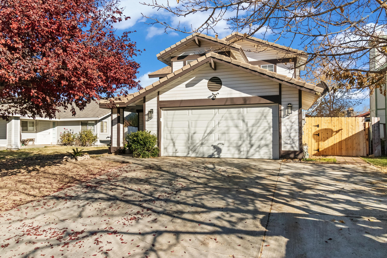
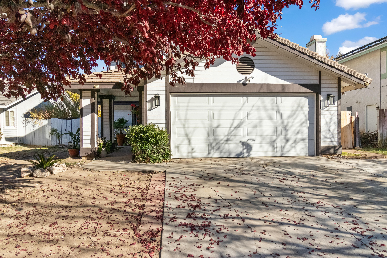
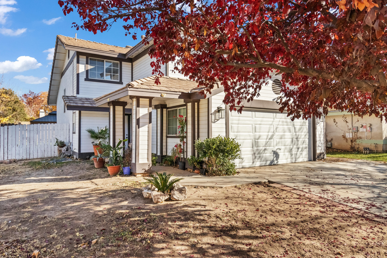
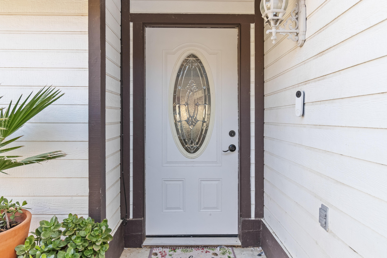
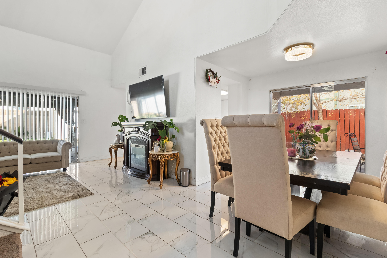
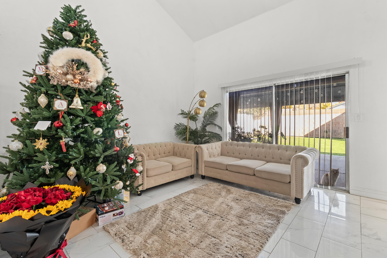
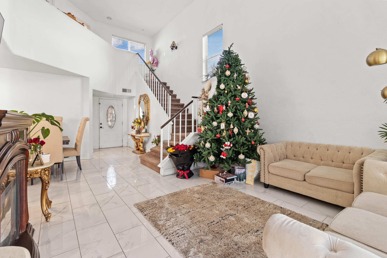
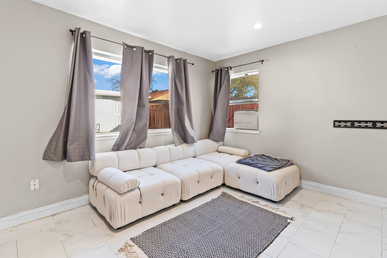
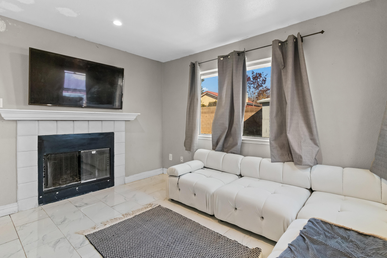
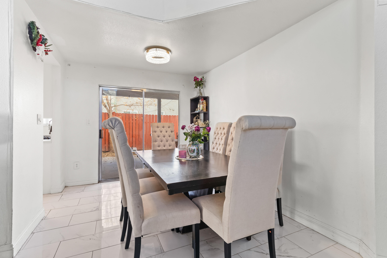
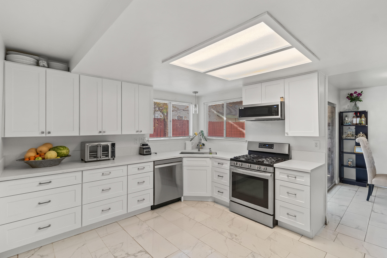
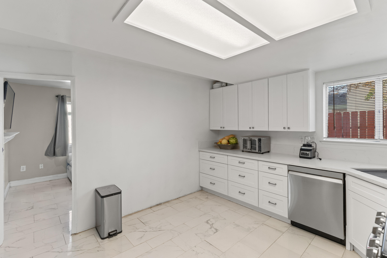
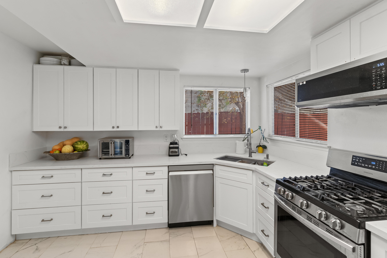
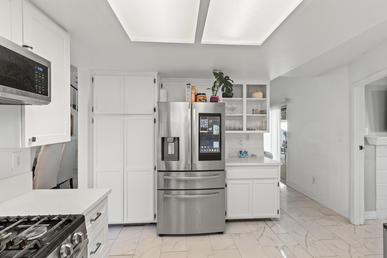
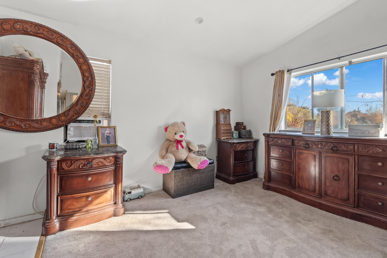
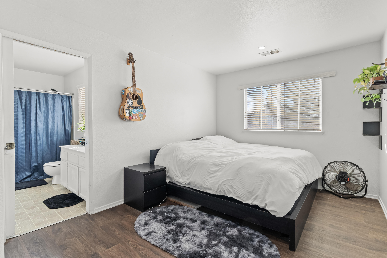
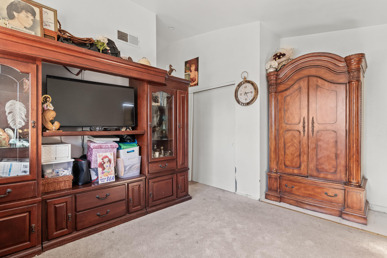
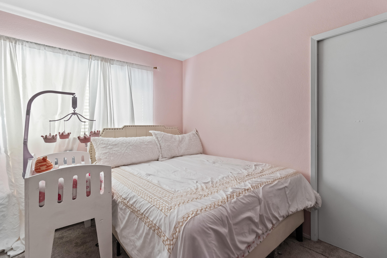
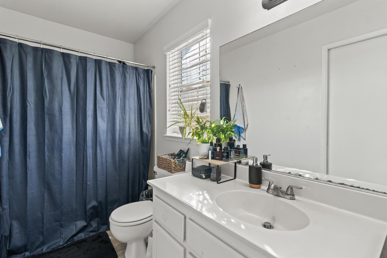
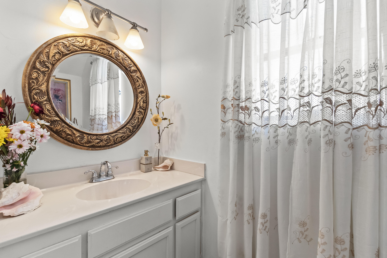
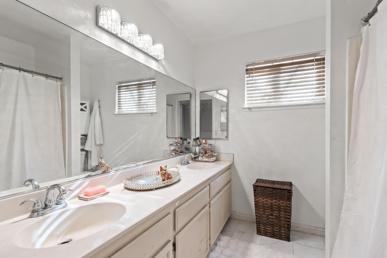
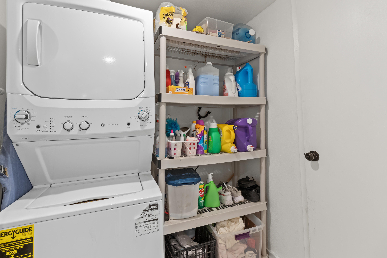
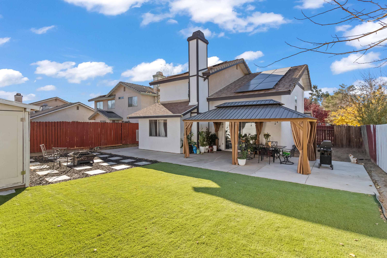
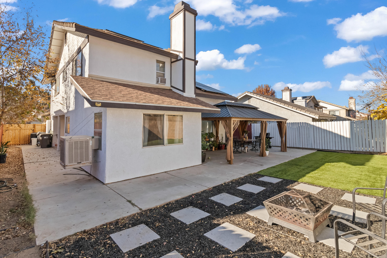
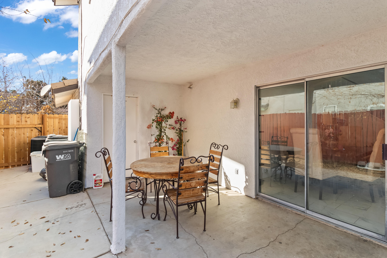
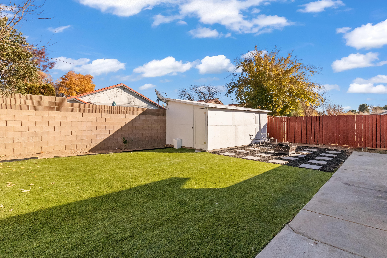
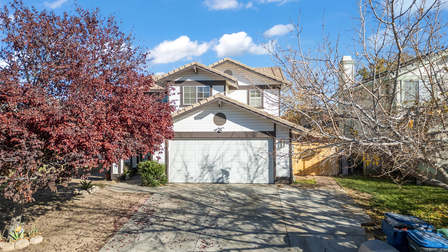
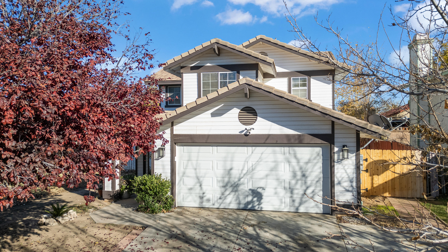
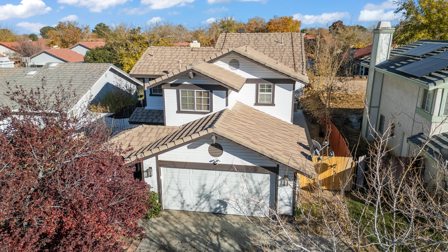
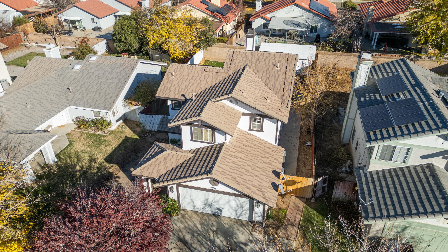
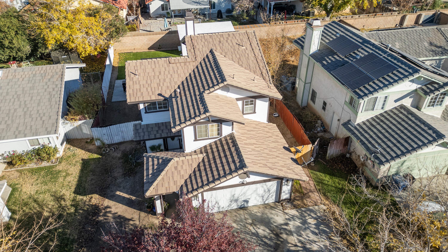
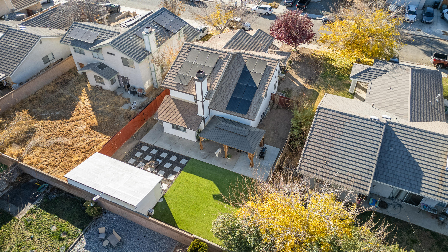
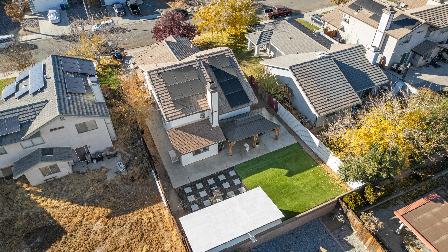

Property Description
Beyond Estates Presents:+ 3-bedroom +2.5-bath home+ kitchen upgrades +exceptional storage room in the Back Shed. The remodeled kitchen is a chef's dream, featuring sleek countertops, modern cabinetry, modern feel, seamlessly connecting to the bright and open living and dining areas.
The primary suite is a true retreat with an updated en-suite bathroom and generous closet space. Two additional bedrooms are spacious and versatile, with a full bath and a convenient half-bath nearby.
Outside, the backyard is a true highlight, featuring a charming gazebo perfect for relaxing or entertaining, along with a large storage unit that offers tons of space for tools, hobbies, or extra belongings. Conveniently located near schools, shopping, and parks, this move-in-ready home blends comfort, style, and functionality!
Interior Features
| Laundry Information |
| Location(s) |
Laundry Room |
| Bedroom Information |
| Bedrooms |
3 |
| Bathroom Information |
| Bathrooms |
3 |
| Flooring Information |
| Material |
Tile |
| Interior Information |
| Cooling Type |
Central Air |
Listing Information
| Address |
44626 Foxboro Court |
| City |
Lancaster |
| State |
CA |
| Zip |
93535 |
| County |
Los Angeles |
| Listing Agent |
Charly Daoud DRE #02023368 |
| Courtesy Of |
eXp Realty of Greater Los Angeles, Inc. |
| List Price |
$429,900 |
| Status |
Active |
| Type |
Residential |
| Subtype |
Single Family Residence |
| Structure Size |
N/A |
| Lot Size |
6,098 |
| Year Built |
1990 |
Listing information courtesy of: Charly Daoud, eXp Realty of Greater Los Angeles, Inc.. *Based on information from the Association of REALTORS/Multiple Listing as of Dec 7th, 2024 at 6:29 PM and/or other sources. Display of MLS data is deemed reliable but is not guaranteed accurate by the MLS. All data, including all measurements and calculations of area, is obtained from various sources and has not been, and will not be, verified by broker or MLS. All information should be independently reviewed and verified for accuracy. Properties may or may not be listed by the office/agent presenting the information.


































